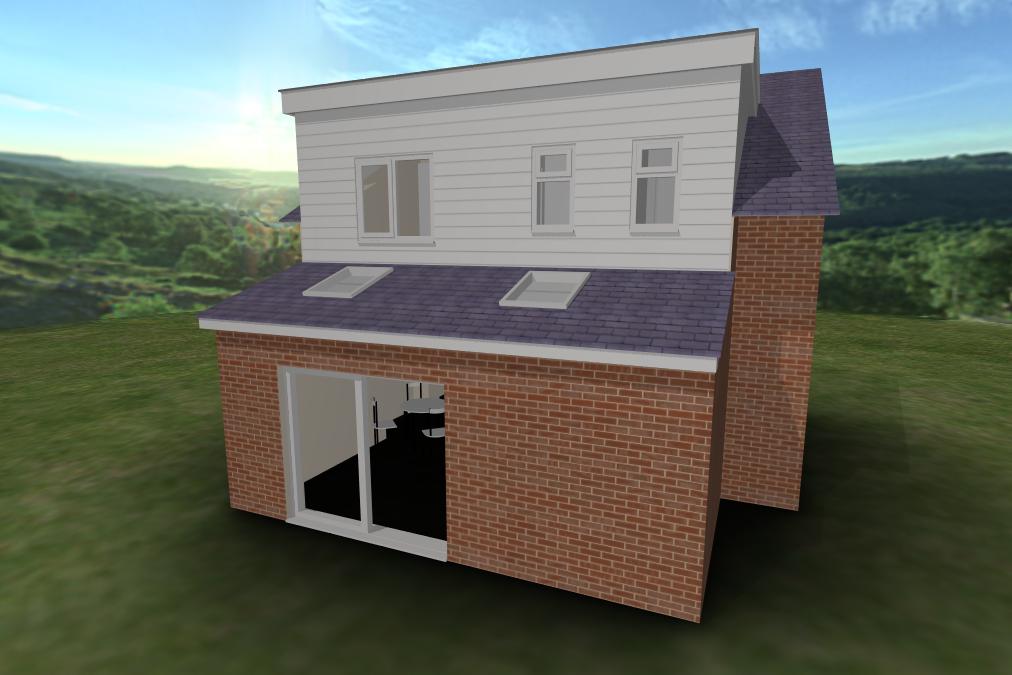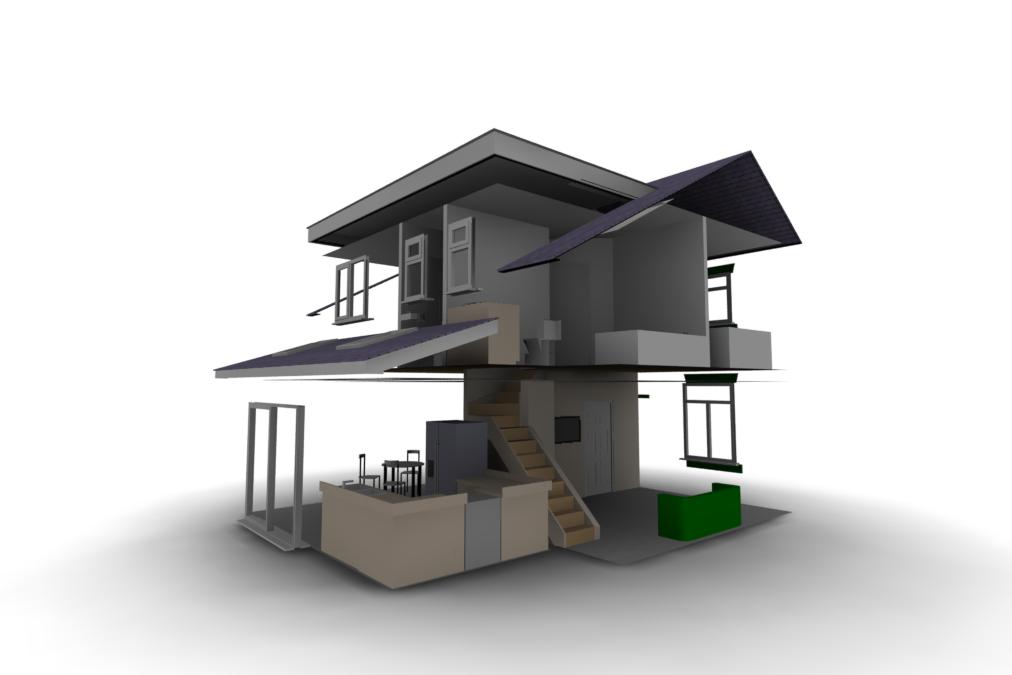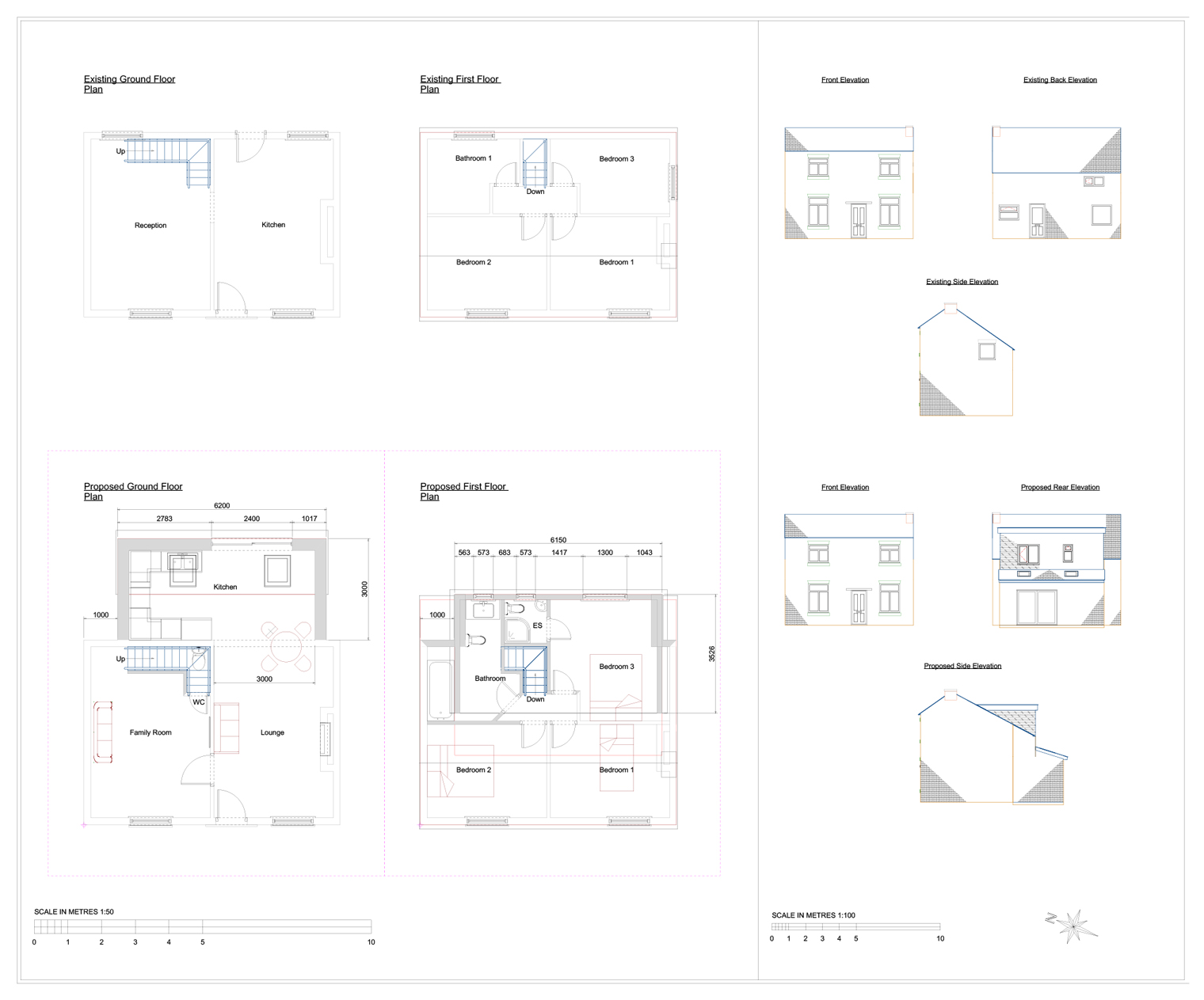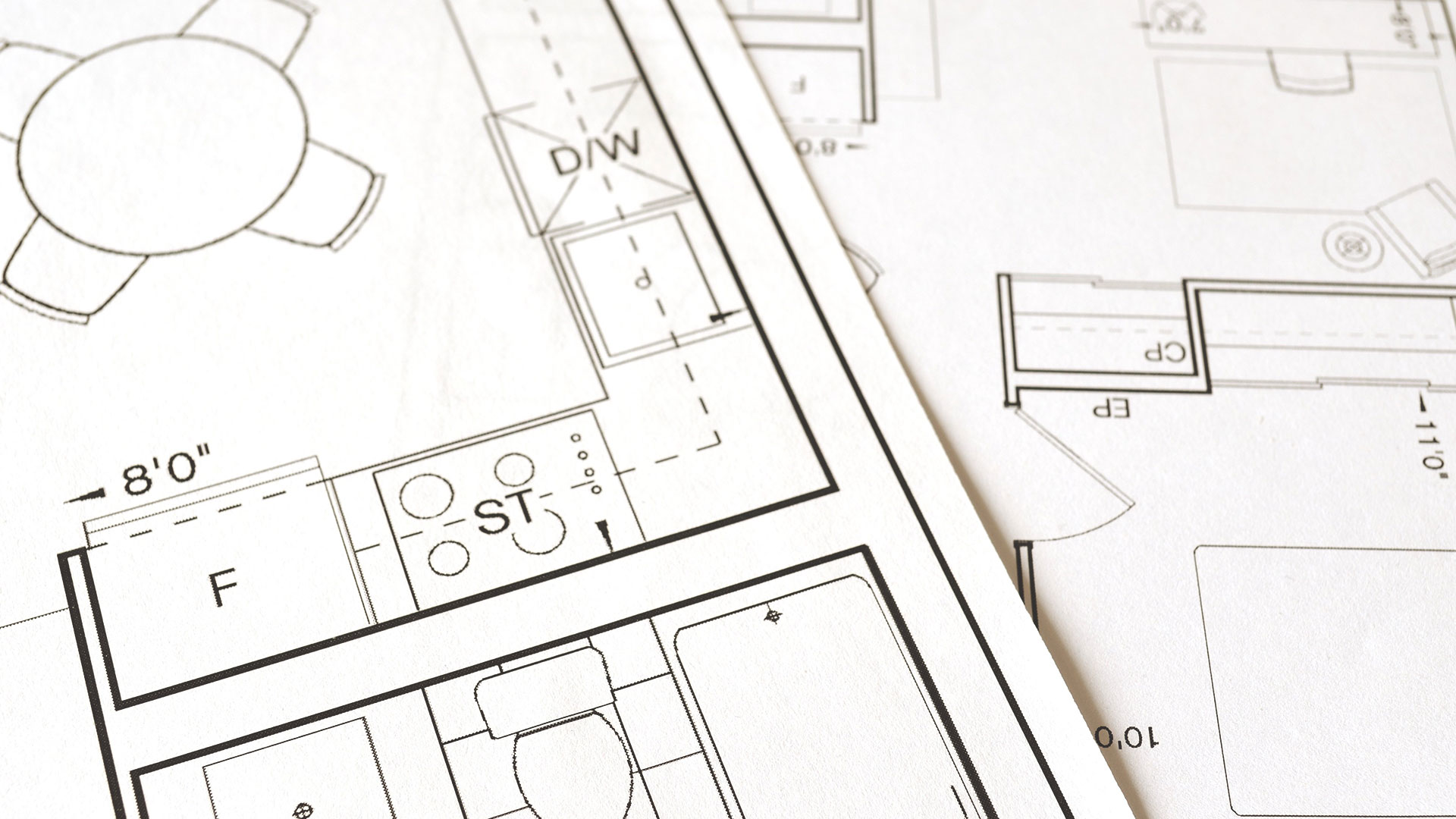
Professional Building Plans and Cost Estimation
We’re excited to introduce our comprehensive designing and estimating services in Cheshire, tailored to bring your construction projects to life while ensuring budget efficiency. Our skilled team, proficient in CAD, offers everything from custom building plans to detailed cost breakdowns and minor structural calculations.
Expert Design Services
Our design team provides a range of services to meet your project needs:
- CAD Drawings: Precise, professional plans created using industry-standard software.
- 3D Visualisations: Bring your project to life before breaking ground.
- Building Regulation Documents: Ensure compliance with local building regulations.
- Minor Structural Calculations: Expert analysis for small-scale structural elements.
Accurate Project Estimation
We deliver detailed project estimates to help you plan and budget effectively:
- Quantity Take-offs: Comprehensive material and labour calculations.
- Bill of Quantities: Itemised list of all project components.
- Cost Breakdowns: Clear, detailed estimates for each aspect of construction.
- Value Engineering: Cost-effective alternatives that maintain quality standards.
Why Choose Our Services?
- CAD Expertise: Professional-grade drawings for precision and clarity.
- Regulatory Compliance: Building regulation documents to streamline approvals.
- Structural Insight: Minor structural calculations for added project confidence.
- Accuracy: Advanced software and techniques for precise estimations.
- Time-Efficiency: We handle complex calculations and paperwork, saving you time.
- Cost-Effectiveness: Avoid expensive mistakes with proper planning and estimation.
Our Process
- Initial Consultation: We discuss your project goals and requirements.
- Design Development: Our CAD experts create custom plans based on your vision.
- Regulatory Documentation: We prepare necessary building regulation documents.
- Structural Analysis: Minor structural calculations are performed as needed.
- Detailed Estimation: We provide comprehensive cost breakdowns and quantity take-offs.
- Refinement: We work with you to optimise designs and costs.
- Final Documentation: You receive complete plans, estimates, and regulatory documents.
Get Started Today
Ready to turn your construction dreams into reality? Contact Bob On Building now to learn how our designing and estimating services can benefit your project.
With Bob On Building’s new designing and estimating services in Cheshire, you can move forward with confidence. From CAD drawings to building regulation documents and project estimates, we provide the expertise you need for a successful construction project.
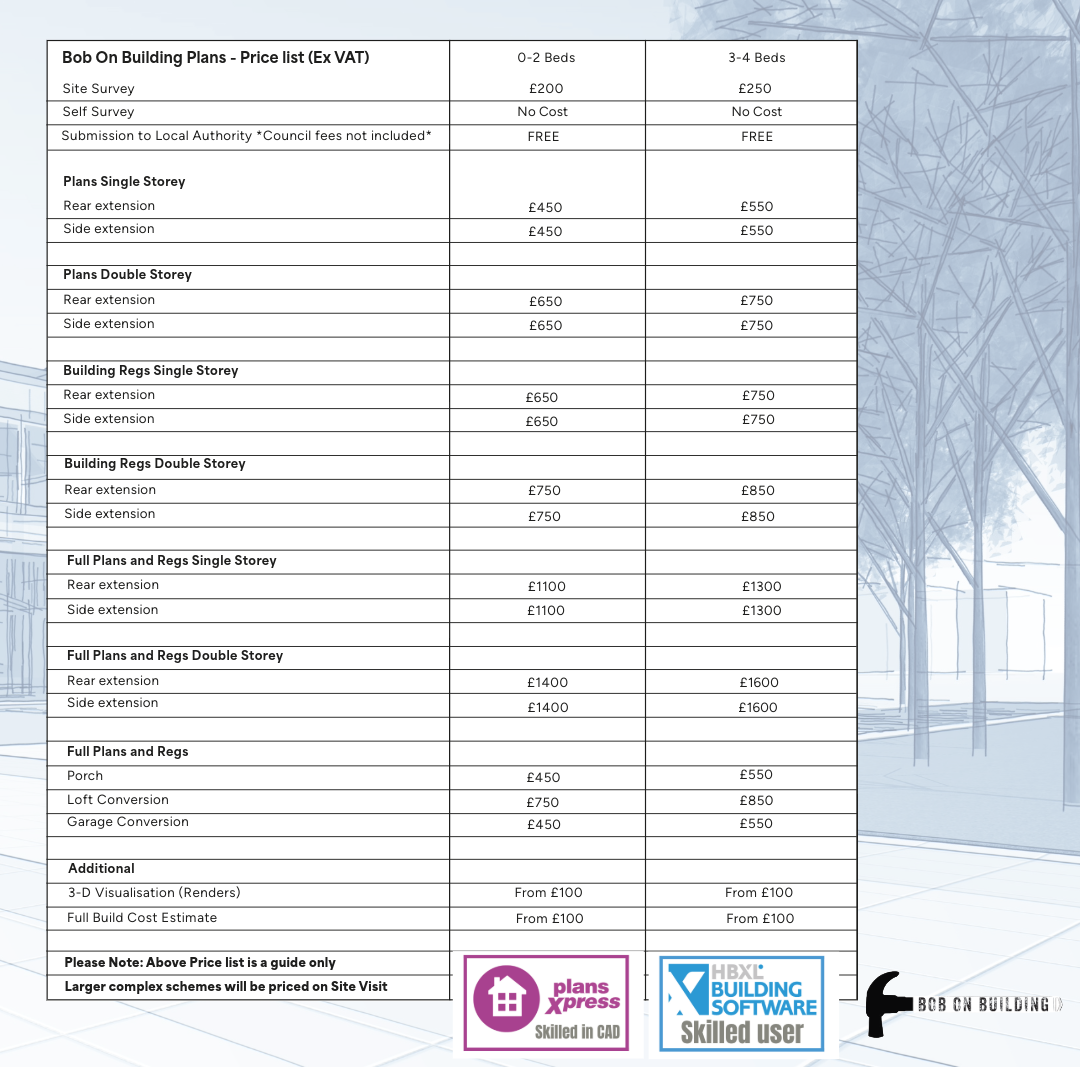
Areas Covered
Our building design and estimating services in Cheshire currently cover the following areas, but are not limited to:
Alderley Edge, Alsager, Birchwood, Bollington, Cheshire, Cheshire East, Cheshire West and Chester, Congleton, Crewe, Culcheth, Ellesmere Port, Frodsham, Grappenhall, Halton, Handforth, Knutsford, Lymm, Macclesfield, Malpas, Middlewich, Nantwich, Neston, Northwich, Poynton, Runcorn, Saltney, Tarporley, Tarvin, Warrington, Wilmslow and Winsford.

